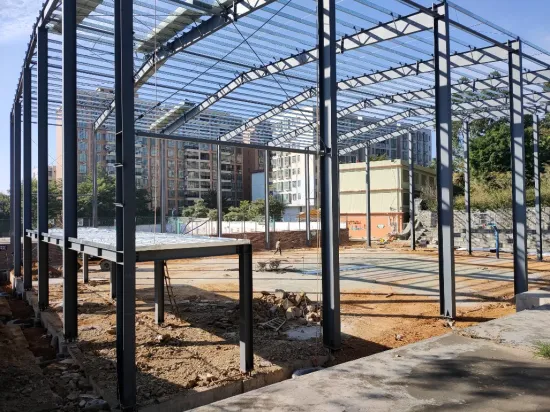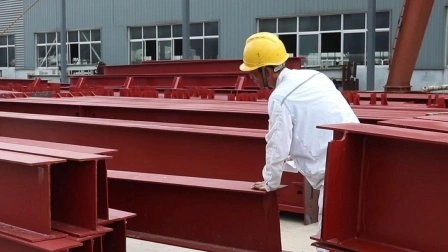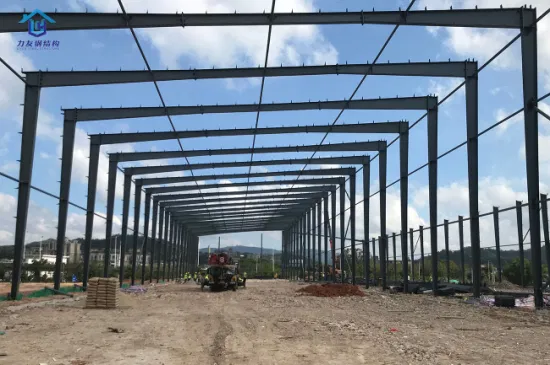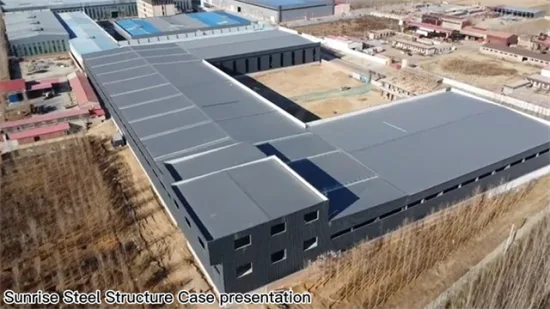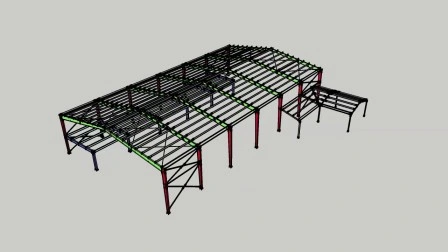
Prefab Prefabricated Structural Steel Structure Metal Building for Shed
Prefab Steel Structure Design Hen Chicken Farm Building Shed House with Nice Price product specification Our principle:
Send your inquiryDESCRIPTION
Basic Info.
| Model NO. | c17 |
| Type of Steel For Building Structure | H-Section Steel |
| Carbon Structural Steel | Q235 |
| Residential Wall Structure | Wallboard |
| Application | Steel Workshop, Steel Structure Platform, Steel Fabricated House, Structural Roofing, Frame Part, Steel Walkway and Floor, Steel Structure Bridge |
| Certificate | ISO |
| Life Time | up to 50 Years |
| Transport Package | Bulk |
| Origin | China |
| HS Code | 9406 |
| Production Capacity | 5000 Ton Per Month |
Product Description
Prefab Steel Structure Design Hen Chicken Farm Building Shed House with Nice Price
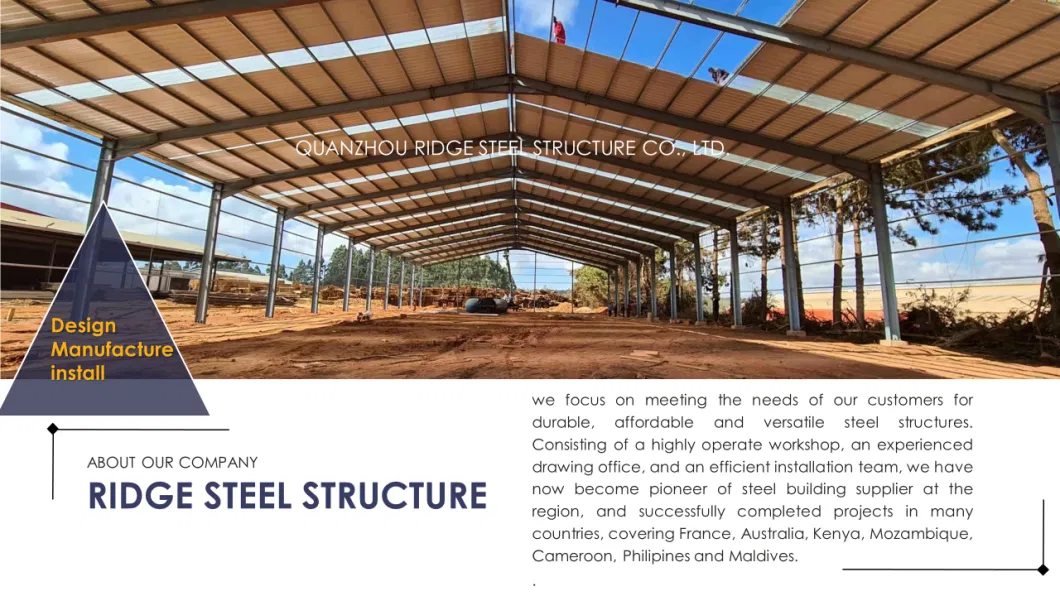
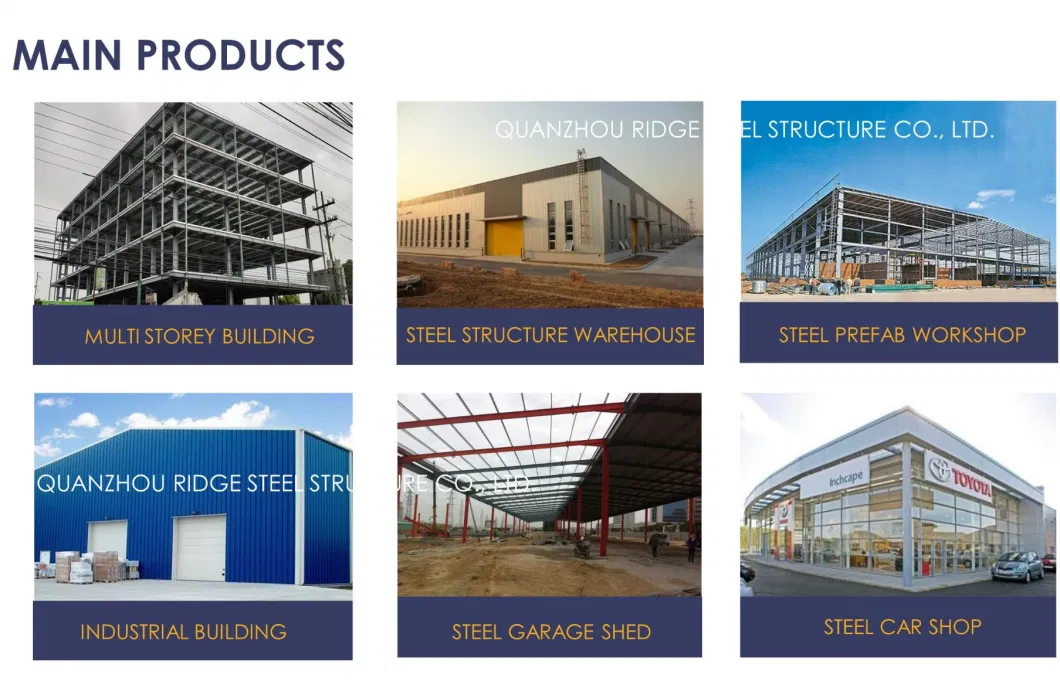


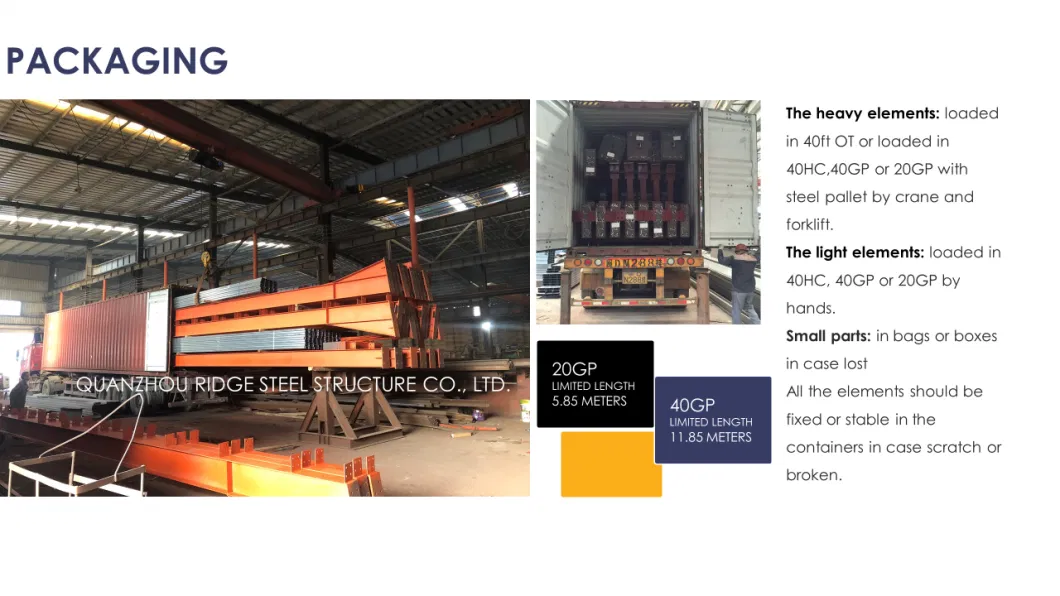
| Name | Steel structure | |
| Dimensions | Length | H beam: 4000-15000mm |
| Thickness | web plate: 6-32mm | |
| wing plate: 6-40mm | ||
| Height | 200-1200mm | |
| Color | According to customers | |
| Size | MOQ is 300 m2, width * length * eave height, | |
| Advantages | 1. Lower cost but beautiful outlook. | |
| 2. High safety performance. | ||
| 3. easy to assemble and dismantle | ||
| 4. manufacture under complete quality control system---ISO9001 | ||
| 5. installation with instruction of experienced engineers | ||
| 6. Non-pollution. | ||
| Main components | Base | Cement and steel foundation bolt |
| Main frame | H beam | |
| Material | Q235B, Q345B or others as buyers' requests. | |
| Purlin | C or Z purlin: Size from C120~C320, Z100~Z20 | |
| Bracing | X-type or other type bracing made from angle, round pipe | |
| Bolt | Plain bolt and High-strength bolt | |
| Roof & wall | Sandwich panel or color plate | |
| Door | Sliding or rolling door | |
| Window | Aluminium alloy window | |
| Surface | Two times of Anti-rust Painting or Hot Dip Galvanized | |
| Sheet | 0.5mm or 0.6mm galvanized sheet | |
| Accessories | Semi-transparent skylight belts, Ventilators, | |
| down pipe, galvanized gutter, etc | ||
| Usages | 1. workshop, warehouse, plant | |
| 2. Steel web frame structure | ||
| 3. Steel H-column and steel H-beam | ||
| 4. Portal frame products | ||
| 5. High rise building project | ||
| 6. Others steel structure buildings | ||
| Drawing | According to drawings or according to customer ' s requirement. | |
| If you need we design for you, please supply us the following parameter | ||
| Design Parameters | together with detail size: | |
| 1) length, width, height, eave height, roof pitch, etc | ||
| 2) wind load, snow load, raining condition, seismic requirements, etc | ||
| 4) Demands for doors and windows | ||
| 5)Other information if necessary | ||
Our principle: Good quality, good service, reasonable price.
Looking forward to build the business relationships with you!
| Information | check | |
| Type of Building | workshop | |
| warehouse | ||
| hall | ||
| hangar | ||
| Dimension | a(width) | |
| b(length) | ||
| h1(wall height) | ||
| h2(total height) | ||
| Roofing and Walls | sandwich panel | |
| profile steel sheets | ||
| steel sheet+glasswool blanket | ||
| no walls-only roof with structures | ||
| Contact Name | ||
| Company Name | ||
| Phone Number | ||
| Additional info | ||
| Send us sketches, drawings or the project, if you have | ||
Related Products
-
![Portal Frame Steel Structure Building Construction for Prefabricated Commercial Warehouse /Industrial Fabricated Workshop /Prefab Office/Farm Metal Shed]()
Portal Frame Steel Structure Building Construction for Prefabricated Commercial Warehouse /Industrial Fabricated Workshop /Prefab Office/Farm Metal Shed
-
![Prefabricated Steel Structure Warehouse Building Construction]()
Prefabricated Steel Structure Warehouse Building Construction
-
![Heavy Structural Warehouse Prefabricated Prefab Garages Construction Profile Building Steel Structure Storage]()
Heavy Structural Warehouse Prefabricated Prefab Garages Construction Profile Building Steel Structure Storage
-
![Steel Structure Modern Container Prefab House Outdoor Conteiner Myanmar Office]()
Steel Structure Modern Container Prefab House Outdoor Conteiner Myanmar Office



