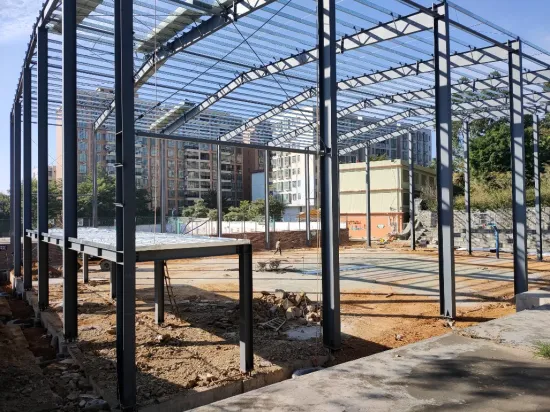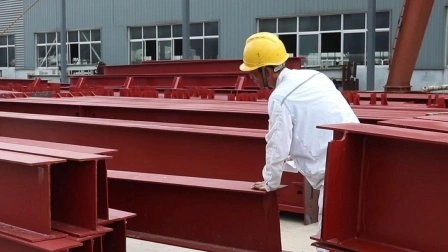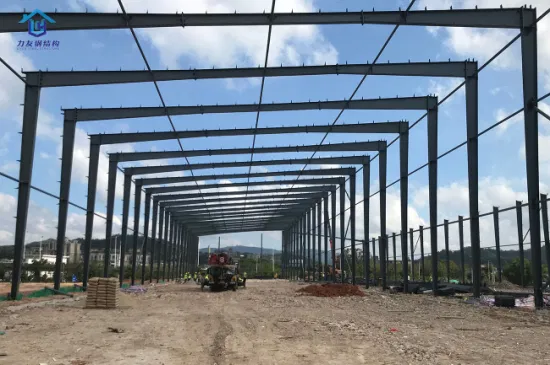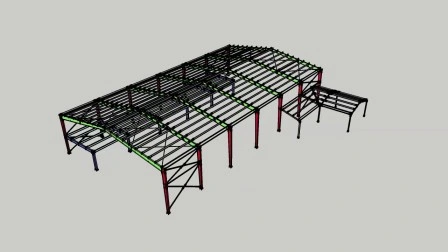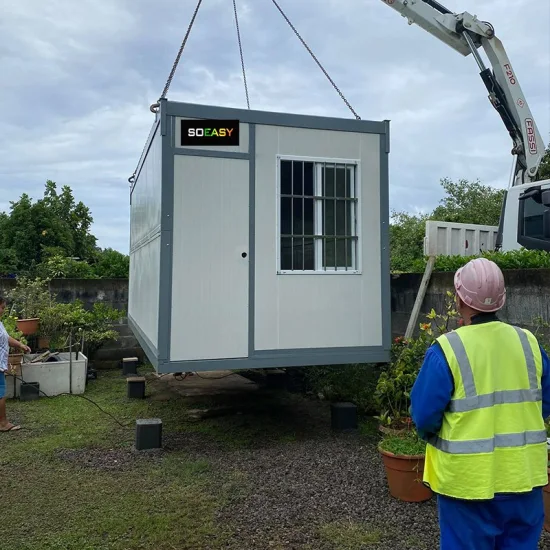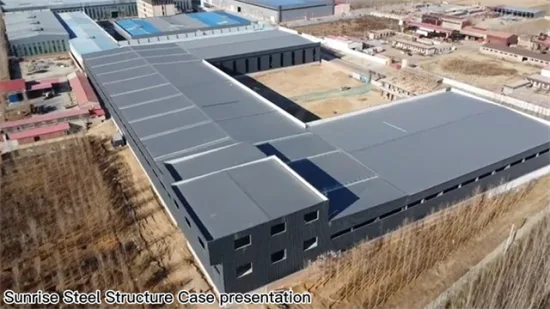
Warehouse Building Prefab Steel Structure Metal Building
Overview Structural Steel Prefab Industrial House Construction Building Workshop Warehouse Steel structure building is m
Send your inquiryDESCRIPTION
OverviewBasic Info.
| Model NO. | SUNRISE INTERNATIONAL IRON & STEEL |
| Connection Form | Welded Connection |
| Member | Steeltruss |
| Type of Steel For Building Structure | High-Strength Steel |
| Carbon Structural Steel | Q355 |
| Application | Steel Workshop, Steel Structure Platform, Steel Fabricated House, Structural Roofing, Frame Part, Steel Walkway and Floor, Steel Structure Bridge |
| Drawing Design | Autocad /Pkpm /3D3s/Tekla |
| Certificate | CE/ ISO9001 |
| Color | Customers′ Requirement |
| Structure | Steel Structure Frame Welded |
| Steel Building | Steel Structure |
| Size | Customization Size |
| Surface Treatment | 1. Painting 2. Galvanized |
| Transport Package | Prefabricated Steel Structure Works |
| Specification | 20′ or 40′ OT |
| Origin | China |
| HS Code | 9406000090 |
| Production Capacity | 1000000 Square Meter/Year |
Product Description
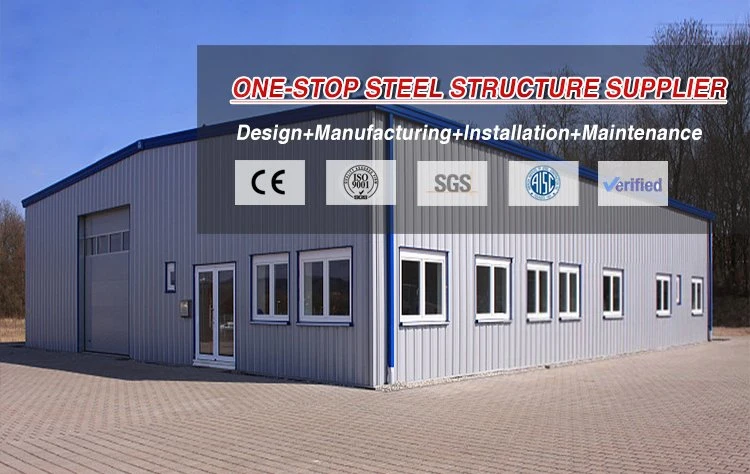
Structural Steel Prefab Industrial House Construction Building Workshop Warehouse
Steel structure building is made from welding H section steel as column and beam, some of them has crane beam, it's made from H steel beam too.Galvanized C ,Z section steel as wall purlin and roof purlin, Its wall and roof are made of metal steel sheet or sandwich panel. The door is electric shutter door or flat open door. Window is pvc or aluminum window. With the extensiveuse of steel structure,its advantages are increasingly significant compared with traditional building.
Steel structure
Steel structure warehouse is one of the popular technologies in building construction solutions. Its economical price, convenient transportation and quick installation make it more widely used in construction area.
| Grade | Q235B/Q355B Steel |
| Brand Name | Sunrise International |
| Application | Commercial Building, Workshop; Warehouse; Garage ;Poultry House etc |
| Main Structure | Main Structure |
| Processing Service | Bending, Welding, Decoiling, Cutting, Punching |
| Project Solution Capability | Graphic design, 3D model design, Tekla Structure |
| Expiration Date | LIFETIME WARRANTY |
| Size | According to customer requirement |
| Roof | Sandwich Panel+ Decoration Ceiling |
| Color | Customers' requirement |
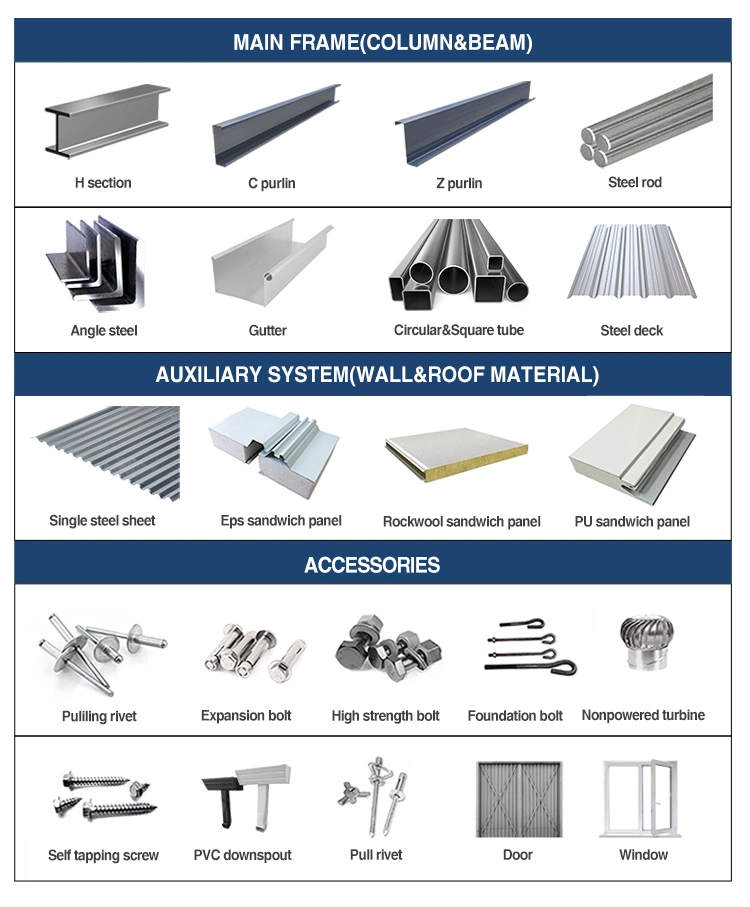
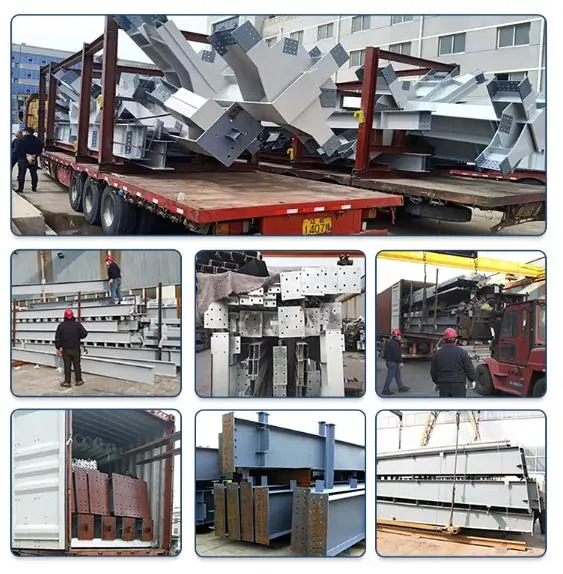
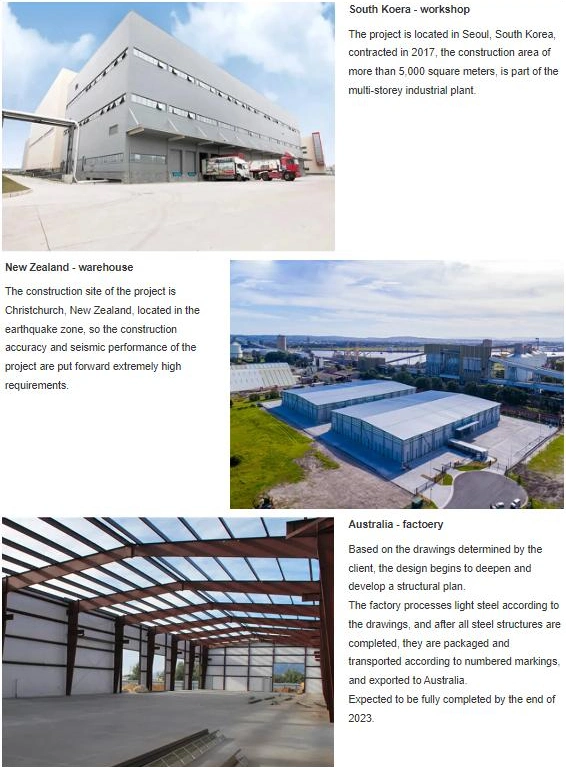
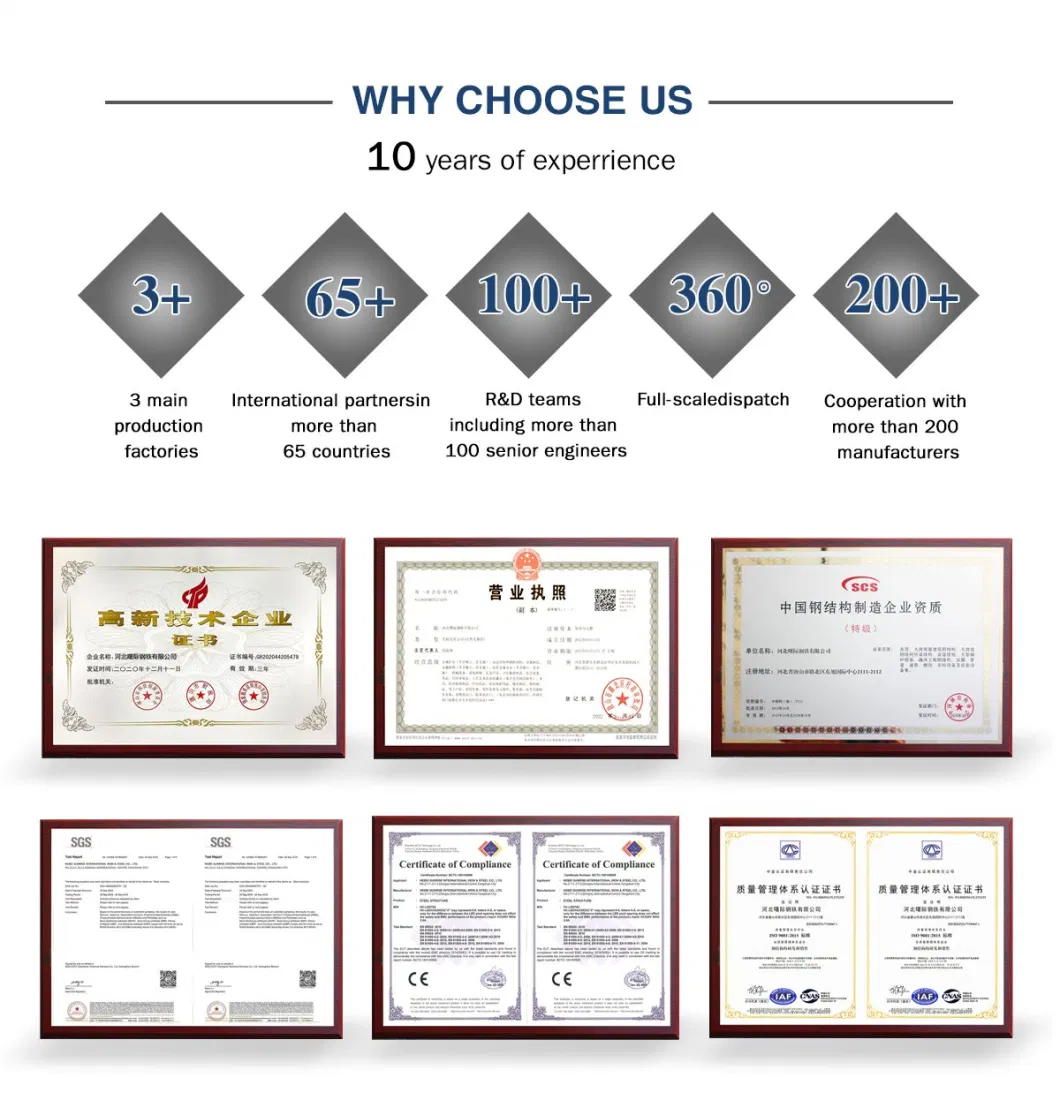
Steel Structure
Q1: What are the benefits of steel construction?1-Durable and with long lifespan.2-Short construction period than concrete and wooden building. 3-Low cost and reusable.4-High strength and light weight, has good seismic performance.5-Widely used for multi-purpose buildings.Q2: How can l get the quotation of the project? lf you have the drawing, we can offer you our quotation accordingly.lf you have no design, our engineer will design for you to confirm. And then offer you a quotation. Q3: Do you provide samples? Yes, we could offer the sample for free but do not pay for the cost of transportation.Q4: What is your terms of payment? L/C, T/T, and Western Union.Q5: How about your quality control? We have our own professional quality control team with rich experience and advanced inspection equipment.Q6: Can you provide the installation help? We will provide detailed instruction photos and videos to you. If it is necessary,we will send professional engineers to do the construction guidance, and some skilled workers to help for installation.How To Get Quotation
In order to ensure the accurate quotation, pls provide below info before quotation, thanks!
1 Location (where will be built? ) which country? which city?2 Size: Length*width* Eave height _____mm*_____mm*_____mm3 wind load (max. Wind speed) _____kn/m2, _____km/h, _____m/s4 snow load (max. Snow height) _____kn/m2, _____mm, temperature range?5 anti-earthquake _____level6 Brick wall needed or not If yes, 1.2m high or 1.5m high? or other?7 thermal insulation If yes, EPS, fiberglass wool, rockwool, PU sandwich panels will be suggested;If not, the metal steel sheets will be ok. The cost of the latter will be much lower than that of the former.8 door quantity & size _____units, _____(width)mm*_____(height)mm9 window quantity & size _____units, _____(width)mm*_____(height)mm10 crane needed or not If yes, _____units, max. Lifting weight____tons; Max. Lifting height _____m
Related Products
-
![Prefab/Prefabricated Storage/Garage/Shed/Workshop/Warehouse Metal Frame Construction Steel Structure Building with Galvanized/Paint Insulation Roof]()
Prefab/Prefabricated Storage/Garage/Shed/Workshop/Warehouse Metal Frame Construction Steel Structure Building with Galvanized/Paint Insulation Roof
-
![Camp Labor Office Storage Homes Prefabricated Dormitory Folding Container House Prefab Modular Housing Tool House Tiny Home Site Office Container Storage]()
Camp Labor Office Storage Homes Prefabricated Dormitory Folding Container House Prefab Modular Housing Tool House Tiny Home Site Office Container Storage
-
![Prefabricated Steel Structure Warehouse Outdoor Sports Pre]()
Prefabricated Steel Structure Warehouse Outdoor Sports Pre
-
![Prefabricated Plant/Hangar/Warehouse/Shed Steel Material Factory Engineered Sheet Structure Workshop Car Parking Carport Garage with Metal Frame]()
Prefabricated Plant/Hangar/Warehouse/Shed Steel Material Factory Engineered Sheet Structure Workshop Car Parking Carport Garage with Metal Frame



